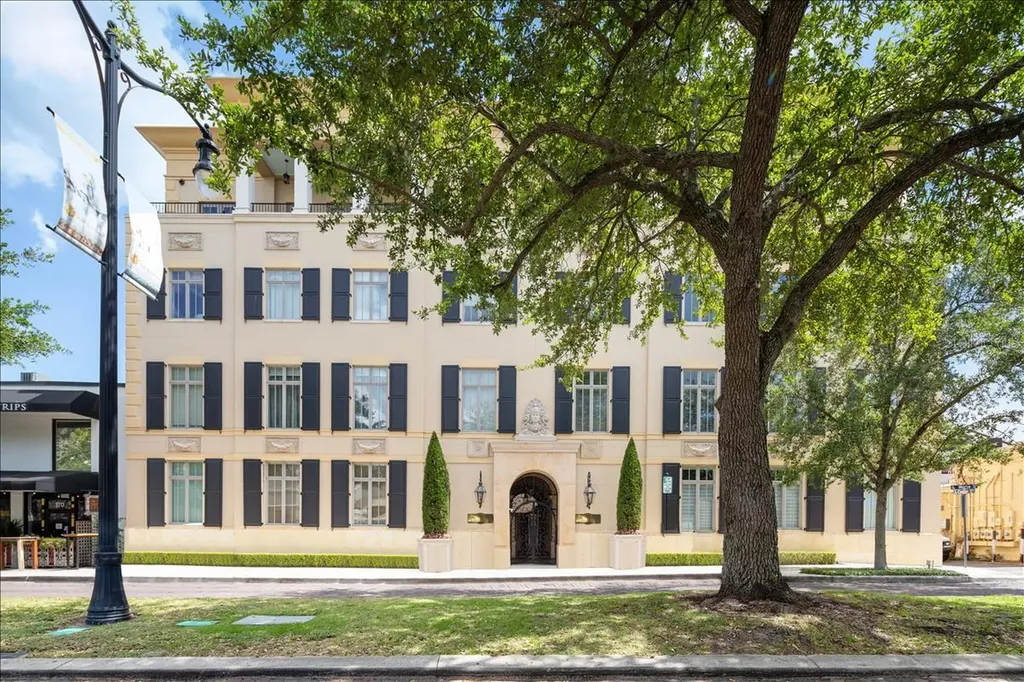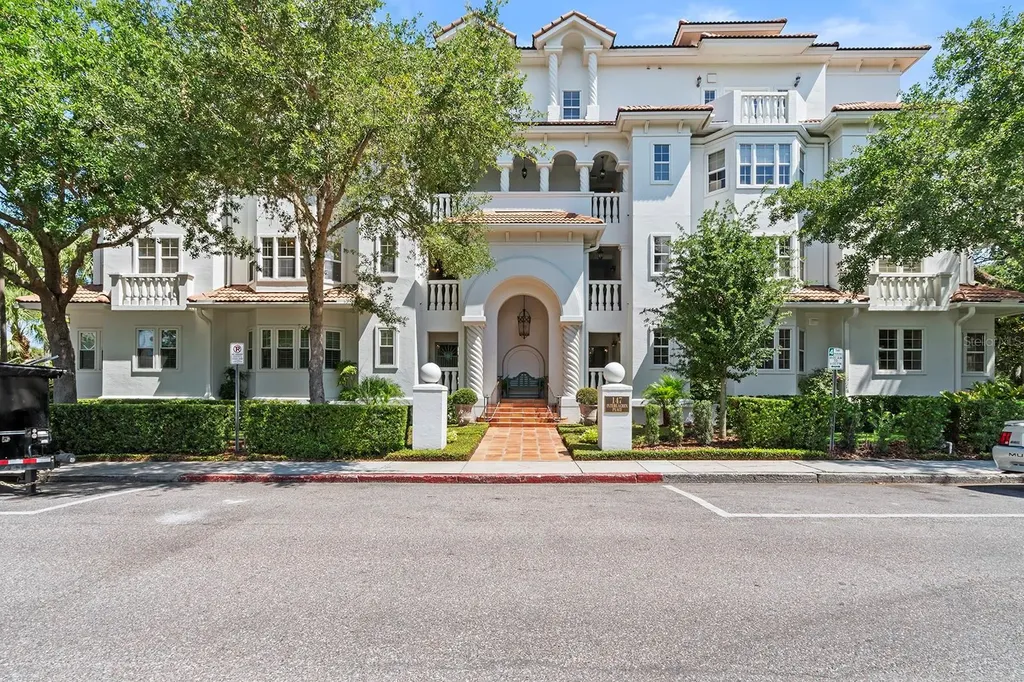
Winter Park, FL2652 Lake Howell Lane
Price$2,999,999
Est. Mortgage: $/month
MLS Number O6259891
- Residential
- Area Winter Park/Aloma
- Mls Status Active
- Square Feet 3,898
- Year Built 1954
Presenting a stunning one-of-a-kind lakefront luxury home with a garage apartment and a basement! This completely remodeled dream home is move in ready with all of the important upgrades already completed for you. The brand new roof was installed in 2022 along with all new LeafGuard gutters, the exterior was re-painted with a fresh modern color palette and the entire interior was just freshly painted. The complete renovation of the gourmet kitchen includes fabulous sandstone flooring, which is also found in the massive primary bathroom. This spacious light filled interior with high end fixtures and features throughout, provides stunning views of skiable Lake Howell. The expansive living spaces in the main house include a split plan with a large private primary bedroom and en-suite spa inspired bathroom, 2 additional generous sized bedrooms with a gorgeous remodeled bathroom perfectly situated in between, a massive living room with an elegant fireplace, a formal dining room, a huge chef's kitchen with a large eating area, another flex space which makes a great family room, and an updated interior laundry room with a conveniently located half bath. The attached over-sized 2 car garage leads to the rarely found basement, which has an additional storage room. Above the 3 car detached air-conditioned garage, you will find a renovated 2 bedroom apartment with a separate entrance, its own air conditioner and water heater, a beautiful full bathroom, a lovely kitchen, and walk-in closets. The property itself sits on almost 2 acres with a massive renovated composite back deck with unobstructed views of the tranquil lake and plenty of room for outdoor seating along with a modern firepit. The extra long boat dock includes built-in benches, an electric lift for your large ski boat and another lift perfect for a jet ski. A separate matching storage shed is also included. This unique property seamlessly blends modern luxury with serene lakefront living. With no HOA and this abundance of land, the possibilities are endless...add an ADU, rent out the garage apartment or use it as a separate office for a tax write-off, convert the basement into a theater room or a wine cellar, or utilize the air-conditioned 3 car garage as a home gym, a workshop or storage for antique cars! Whether you're looking for a vacation getaway or a forever home, this is a rare opportunity you won't want to miss. Schedule your private showing today!
Listing Courtesy of COLDWELL BANKER RESIDENTIAL RE










