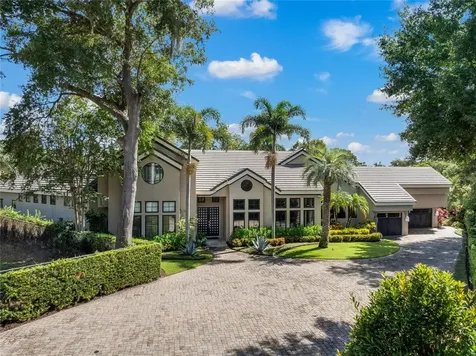850 Georgia AvenueWinter Park, FL 32789MLS Number O6236795
- Price: $3,950,000
- Est. Mortgage of $/month
- 159 Days on Market
- 3Bedrooms
- 0.62Acreage
- 6Bathrooms
- 1987Year Built
Under contract-accepting backup offers. Welcome to an exquisite 3-bedroom, 5.5-bath plus office pool home in the heart of Winter Park. Set back 150 feet from the picturesque brick street, this stunning residence offers unparalleled privacy and elegance, exuding sophistication from the moment you arrive. Stately double-front doors open into a grand foyer with direct views of the beautiful pool and meticulously landscaped backyard. Step inside to discover a magnificent custom concrete and iron staircase that sets the tone for the remarkable craftsmanship throughout the home. The spacious open kitchen overlooks the family room and breakfast area, providing seamless access to the covered lanai. Outfitted with sleek European custom cabinetry by NEFF, double islands, two dishwashers, and top-of-the-line Wolf/Subzero/Miele appliances, the kitchen is a chef's dream with ample storage for all your needs. The inviting family room features a stunning gas fireplace, coffered ceilings, and a large custom bar complete with a wine refrigerator. Designed for grand entertaining, the home offers large-scale rooms with soaring ceilings that create an open and airy ambiance. The formal living and dining areas are enhanced by large picture windows that bathe the rooms in natural light, offering picturesque views of the sprawling grounds. The outdoor living space is nothing short of extraordinary, featuring a cozy outdoor living room with a gorgeous gas fireplace, a dining area, and a built-in grill. Motorized screens open to reveal the pool and manicured backyard, creating an idyllic setting for relaxation and entertainment. The primary suite on the first floor is a sanctuary of luxury, offering two separate baths, each with its walk-in closet and access to the pool area. An elegant office or optional fourth bedroom and a secondary bedroom with an en-suite bath are also on the first floor. Upstairs, you'll find a secondary primary suite with a spacious en-suite bath, featuring dual vanities, a luxurious spa-like soaking tub, and a glass-enclosed shower. For added convenience, there's an upstairs wet bar perfect for refreshments, alongside ample cabinetry providing extra storage and space for hanging clothes. Additional features include a full-house generator, well irrigation system, a five-zone A/C system for optimal climate control, and a three-car attached garage with a brick paver-gated driveway leading to a motor court, ensuring ample parking and privacy. This truly unique property has been done and maintained to the highest standards, offering an unparalleled lifestyle. Situated in a top-notch location, just a short distance from vibrant shopping and restaurants on Park Avenue and the iconic Winter Park Golf Course, this home is a rare opportunity to experience the epitome of luxury living in Winter Park.
Listing Courtesy of PREMIER SOTHEBY'S INTL. REALTY
Ask A Question
More Info
Location Information
- Road Frontage DescriptionBrick
School Information
- Elementary SchoolLakemont Elem
- High SchoolWinter Park High
- Junior HighMaitland Middle
Location
- Address850 Georgia Avenue
- AreaWinter Park
- CountyOrange
- Exterior Features French Doors, Irrigation System, Lighting, Outdoor Grill, Sidewalk
- StateFL
- SubdivisionWinter Park
- TownWinter Park
- Township 22
- Zip32789
Property Information
- Acreage0.62
- Attached Garage YN Yes
- Building Area Total 6,401
- Fencing Fenced
- Lot Description
- City Limits
- Irregular Lot
- Landscaped
- Level
- Oversized Lot
- Sidewalk
- Street Brick
- Lot Size Square Feet 26,877
- MFR Living Area Meters 429
- MFR Lot Size Square Meters 2497
- MFR Total Acreage 1/2 to less than 1
- Square Feet4,627
Basic Information
- List Price$3,950,000
- MLS NumberO6236795
- Mls Status Pending
- StatusPEN
Rooms
- Bedrooms3
- Full Bath5
- Half Baths1
- MFR Additional Rooms Den/Library/Office, Family Room, Formal Dining Room Separate, Formal Living Room Separate, Inside Utility
Property
- ZoningR-1AA
Interior
- Flooring Carpet, Tile, Wood
Utilities
- Cooling Central Air, Zoned
- Heating Central, Heat Pump, Zoned
- Laundry Features Inside, Laundry Room
- Sewer Public Sewer
- Utilities BB/HS Internet Available, Cable Available, Public
- Water Source Public
Amenities
- Appliances IncludedBuilt-In Oven, Dishwasher, Disposal, Dryer, Microwave, Range, Range Hood, Refrigerator, Washer, Wine Refrigerator
- Other AmenitiesFireplace, Pool, Golf
- Pool Features Gunite, In Ground
Other
- Building Area Source Public Records
- Date Listed08/28/2024
- MFR Additional Lease Restrictions Please verify with City of Winter Park regarding any leasing restrictions.
- MFR Exist Lse Tenant YN No
- MFR Flood Zone Code X
- MFR Minimum Lease No Minimum
- Vegetation Mature Landscaping, Trees/Landscaped
- View Count51
Tax Information
- Tax Year 2023
- Taxes$41,080
Parking
- Parking Features Driveway, Parking Pad, Split Garage
Basic Information
- Property SubTypeSingle Family Residence
- Virtual TourView Tour
Building
- Bathroom6
- Construction Materials Block, Stucco
- FireplaceFamily Room, Gas, Outside
- Fireplace YN Yes
- Foundation Details Slab
- GarageYes
- Garage Spaces3
- Levels Two
- Patio And Porch Features Covered, Enclosed, Screened
- RoofTile
- Rooms8
- Stories2
- Year Built1987
Water Body
- MFR Water Access YN No
- Pool Private YN Yes
- Water ViewNo
Legal
- Disclosures Seller Property Disclosure
- Listing Agreement Exclusive Right To Sell
- Parcel Number 05-22-30-9398-00-092
- Tax Legal Description TOWN OF WINTER PARK (OLD TOWN) MISC BOOK3/220 BEG 250 FT S OF NW COR OF LOT 477RUN S 50 FT W 275 FT N 155 FT W 125 FTS 105 FT W 150 FT TO POB

Fusilier Realty Group
Office: 407-281-8455
10016 Wellness Way
Orlando, FL 32832
Based on information submitted to StellarMLS as of February 3, 2025 . All data is obtained from various sources and has not been, and will not be, verified by broker or StellarMLS. All information should be independently reviewed and verified for accuracy. Properties may or may not be listed by the office/agent presenting the information. NOTICE: Many homes contain recording devices, and buyers should be aware they may be recorded during a showing.





































